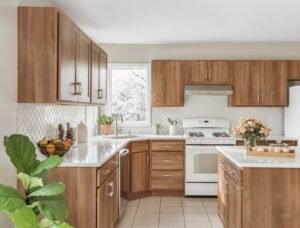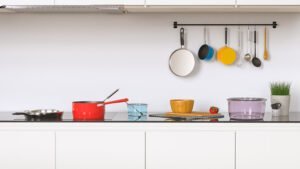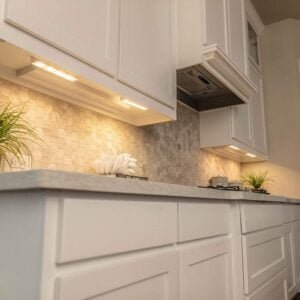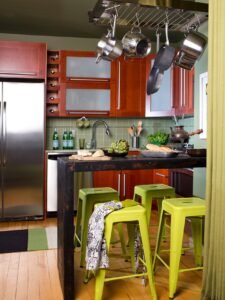The kitchen is the place for cooking, eating, laughing and sharing special moments with your family and friends. When space is limited, it takes an ingenious planning to create a multifunctional and beautiful kitchen décor. Here are some layout ideas for small kitchens in order to help you to make the most of space you have.

Kitchen cabinets
A small kitchen can be big on style and efficiency at the same time. Antiqued mirrored glass on cabinet doors, will visually enlarge the small kitchen. One of the best ideas for a small kitchen layout is to decorate it with exposed cabinetry. Some opened shelves will certainly give an airy feel to the room. However, white or light-colored cabinets will also create the impression of lots of space in a tight space. You can also consider getting some corner kitchen drawers, in order to make all the spots functional. In case you don’t want to have cabinets, then the wall area above your counters or the one over the range can be used for adding some useful shelves. The small ones are the perfect solution for keeping the things you use regularly within reach, like cookbooks or spices. The cabinets are without any doubt, the most important elements in a kitchen.

Hooks
Hooks are useful and reasonably priced. If your kitchen is small, then you certainly must place a few in it, in order to hang your mugs, towels, pans and pots. Wire baskets could be another cheap option. You just hang them on the wall and put inside things like sponges and towels. Doing so, you will have a clean and airy kitchen and also, more than enough space to move around.

Under cabinet lighting
It is important for you to know that a poor lighting will certainly make your kitchen look cramped. In order to avoid that, add a few under-cabinet lights that will definitely make your small kitchen more functional, workable and will create a warm and welcoming space.

Seating
A small kitchen design requires some smart planning for the seating as well. In case you have backless stools, they can be hidden under the kitchen island, and if you have armless chairs, then you can put them out of your way, under the kitchen table. Consider getting a built-in bench, which is another great choice and space-saver, especially if the design offers some added storage underneath.